No products in the cart.
The interior design of any space makes the first and lasting impression on every individual. Similarly, the interiors of a gym that has an ambience which creates energy not only motivates members but also helps to keep the vibe pleasant and positive. A well planned and executed design can result in a functional as well as aesthetically pleasing gym interior. A balance between open spaces and equipment zones is a key to make the gym look spaced-out and airy.
If you’ve recently bought a space for your commercial fitness center and want to make it look exquisite while being functional; or if you want to renovate your existing gym and to enhance your members’ workout experience, then here’s everything you should know and consider:
Step-1: Decide a Design Theme for Your Gym Interior
Every area that has an interior design theme elevates the space in various aspects. Themes such as rustic-grunge, modern-contemporary, eclectic, minimalistic, vintage-rustic etc. are all unique interior design themes which you can use in your interior spaces as per your taste and requirement.
Before getting on the drafting board for different layouts of your gym, it’s always better to have an idea about the design theme you want to have in your gym. The gym interior design theme plays a very important role as it sets the mood of the users creating a particular ambience to workout and makes an impression on the visitors. The theme also depends on your objective, purpose and vision for the gym; and also whether you are setting up a commercial gym, Corporate gym, University, school or college gym or a resort gym.
Step-2: Evaluate The Services You Would Like to Provide in Your Gym
Your commercial gym can have multiple amenities other than a dedicated workout space with equipment. Depending on the space available, your vision and your budget; evaluate the designated spaces you want to include in your gym such as:
- Free weight training area
- Strength Training area
- Cardio area
- Dietary consultation room
- Changing rooms with lockers
- Spa Area
- Restrooms with provision for shower
- Separate areas for Zumba or other group activities and much more.
- Café for health drinks, protein shakes, & sandwiches etc.
- Swimming Pool
- Steam room /Sauna facility
- Functional Area zone
- Separate member counseling rooms
- Physiotherapy room
- Member Bonding area: A place where members can hang around and socialize.
- Jogging track- If you have space > 10,000 Sq feet
- BMI (Body Mass Index) machine if you want to track the Body fat percentage of members.
- Personal training studio
- Boxing arena
- Dedicated Spinning Studio
- Circuit Training area
- MMA (Mixed Martial Arts) Ring
- Nutrition sale counters (Having a separate area for keeping Protein containers for sale) can help to increase the revenue of the gym and members get access to nutrition easily as and when they need it.
- Cryogenic chamber for muscle recovery (this is an amenity if you plan to start a very high end fitness training facility and if you want to have top notch sports professionals and athletes to workout in your gym).
This step can help you get closer to having a better picture for your gym interior floor plan and other layouts.
Step-3: Choose Your Gym Machines and The Right Brand
Make sure to make a list of equipment you plan to install in your gym such as cardio machines, strength training machines, multi-gym, free weights, accessories, etc. so that it is easier to plan the layout of your gym as per the equipment size and type. However, it is equally important to select the right brand for your gym equipment for many reasons but considering the gym interior aspect, a brand like Into Wellness can work very well for any gym interior theme as you are given an option to customize equipment frame color and finish (matt or glossy) as well as upholstery color options. Hence you get a free-hand in designing your gym interior with matching gym equipment.
Step-4: Freeze a Layout for Your Gym as per Space, Equipment and Requirement Planning
Once you have considered the above aspects, you can now try multiple options for floor plan and furniture layout.
Remember, one single layout is never enough!
Multiple layout options can help you decide better and reach the most optimum layout for your space as per your requirements.
These layouts include floor plan considering reception, waiting area, consultation/discussion room, gym area, group activity zone, changing rooms, wet areas, member bonding area etc. along with different furniture layouts for gym equipment placement options. Space distribution is a very important aspect of this step.
Step-5: Draft Your Branding Placement Layout Separately
Branding is an important part of the gym interior as visitors can be attracted with a well-planned branding inside and around the gym. Make sure to have a separate layout for the brand showcase as per your finalized floor plan and furniture layout. Having a separate branding placement layout makes it easier to plan its electrical wiring (if required) inside and outside the gym (on the facade).
Step-6: Don’t forget to Consider All Detailed Service Layouts for Your Gym Interior
The interior design of a space is vague and cannot be executed unless it has all the detailed services in place.
Hence the following layouts and consideration are very essential for a well-planned execution of your gym interior.
Flooring
After finalizing the floor plan and furniture layout, the very next layout to consider in the gym interior is the flooring layout. In commercial gyms, rubber flooring is used in areas with weight training and high impact such as dumbbell racks, weight plates, tires etc. to absorb the impact, sound and vibration created by these heavy weights.
Rubber Flooring:
It is non-slippery, can be easily installed, it is available in different thicknesses and color combinations as per your gym interior theme; rubber flooring protects your accessories and weights from direct impact with floor in-turn helping in their longer life. Rubber Flooring comes in different thicknesses from 10mm to 25 mm. Make sure that Coba or PCC surface is done below the rubber flooring as there may be chances of the tile getting broken due to heavy dumbells and plates falling on the floor.
Wooden Flooring:
For group activities you can opt for laminated wooden flooring. You can install them easily on a basic tile flooring in staggered form or linear form as per your choice. Pergo, Havwoods, Squarefoot are all well known brands for good quality laminated wood flooring.
Artificial Grass Flooring:
Can be used for functional training areas particularly for movement of functional machines such as sledge.
10mm Vitrified Tile:
These tiles can be used for flooring belo strength training machines, 10mm vitrified tiles can be used which are easy to clean and maintain. Vitrified tiles also come in attractive prints, in different sizes and shapes, which can be used in the reception area & the café.
Lighting Layout
Lighting is a very important element of any gym design; lighting along with the color scheme, equipment colors and branding create the required ambience and environment in the gym. Lighting layout is different from electrical layout, people often overlap it with electrical layout but having a separate lighting layout is better as it has the positions of different lights as per the ceiling design, their wattage, and type of lights. The types of lighting can depend on your choice and theme of your gym interior. For example, indirect profile lights help to achieve an enhanced 3d look and this can highlight the respective objects, so these can be used behind a mirror or behind your brand letters. On the other hand, decorative lights can be used in the cafeteria, reception and waiting area etc. Track lights give a rustic look as well as modern look depending on the finish of the light fitting, these can be used above fixed equipment in your gym.
Before you finalize the order for lights, don’t forget to ask the vendor for a simulation of illumination across the floor to make sure that the lights that are selected are sufficient for the entire space.
Electrical Layout
Electrical wiring is one of the most important services to be considered in any interior space. There can be multiple electrical layouts depending on the usage and wiring to have a clear picture for site execution such as:
- Ceiling light and wall lights looping layout (along with TV placement)
- Equipment wiring layout
- Switchboard legend with all switch-socket consideration
- Diesel generator set cabling along with Auto changeover switch.
- Main entrance Access control type and location
- BMI (Body composition machine) machine cabling.
- Cardio equipment wiring which runs on electric power.
- UPS Inverter connections
- Internet & Cable TV connections
- Cabling for CCTV camera & Music System
- Electrical Connections for Air conditioning system, Steam room, ceiling mounted Television sets.
- For Café kitchen utilities such as Deep freezer, oven, Mixer
- A voltage stabilizer is required for treadmills
It is very important to check all the utilities and requirements thoroughly to ensure that later on there are no exposed wires due of poor planning.
HVAC (Heat Ventilation and Air Conditioning) Layout
Air conditioning and temperature control is extremely important in a fitness center. A lot of heat and sweat is generated by users hence maintaining the air flow, ventilation, accurate temperature is very essential for a perfect workout experience.
Depending on the area of the gym and the utility of the space, the tonnage of the AC is calculated. Usually, 0.5-1 Ton is required per 100sqft, considering the type of space it is going to serve. A combination of centralized air conditioning and split AC can also be chosen as per the layout discussing the same with the HVAC consultants.
A cardio section would require direct air flow as compared to other sections of the gym; on the other hand, separate areas like changing rooms, discussion rooms etc. can have separate split ACs respectively. The water drainage lines of the Air conditioning system need to be designed and executed properly as over a period of time the water should not start to drip.
Plumbing Layout
If you’re planning for shower area provision in your gym along with the washrooms, then ensure all plumbing points are in good condition or you require any additional plumbing points for shower panels, hot & cold water supply points etc. If the internal pipes are old, then you might as well consider changing them to have new concealed fittings along with your sanitary fixtures.
Don’t miss out on ensuring that the waterproofing is done well to avoid any leakage issues later on.
Jaguar, Roca, Kohler, are some of the most commonly used, economical and trustworthy brands for sanitary fittings. If possible, go for water efficient fittings which will save the water consumption.
The water heater can be tankless which saves space and electricity. Tankless water heaters from brands such as Racold or Stiebel Eltron can be good options for selection.
If there is a cafe planned in your space then plumbing provision for RO unit, sink inlet and outlet is necessary.
Speaker Points Layout
The reason for having music playing in the background while working out is to set the user’s mood and keep them entertained. Furthermore, for group activities like Aerobics, Zumba, Spinning Studio where the workout is largely dependent on music, a good sound system needs to be considered and provided for an enhanced and fun workout experience.
Hence speaker points wiring and placement in ceiling for ceiling mounted speakers or high wall mounted speakers need to be considered as a separate layout among all other electrical layouts for your gym interior.
The design of the music system or speaker placement should be such that the entire space is covered. The capacity, make and specs of Mixer, Amplifier, Crossover, Subwoofer, Speakers should be carefully considered. Acoustic considerations should be thought through to get the optimal sound experience.
CCTV Camera Layout
Security of any commercial space has become a very essential aspect of the planned service layouts. You can plan the location of your cameras as per their range of coverage and angles, discussing the further details with security consultants. Depending on the number of days of record you want to store, the right kind of DVR is to be procured.
The image below is an example of how a CCTV camera layout can be made.
Step-7: Recheck if Your Equipment and Other Requirements Match Your Service Layout
A commercial space has a lot of services to be considered and hence one may tend to miss out on a few aspects during the process. This step needs to be followed once you have all the above detailed layouts ready and can recheck to tweak a few things or additions wherever required. Let’s take you through a few points to make sure you haven’t missed out on these:
- Discussion Cubicles and group activity studio: toughened glass of Saint Gobain or equivalent brand using Enox or Ozone brand fittings can be considered along with clear, tinted, fogged glass as per your choice and theme.
- Plan a separate trainer room if there’s space available.
- Janitor space: for maintenance and hygiene of the gym interior.
- Weight scale and BMI Machine are important machines in every gym for users to keep a check on their physique and their fitness goals.
- Water purifier dispenser with hot and cold water provision.
- Power requirement for cardio machines like treadmills etc.
- Provision for mini fridge, microwave and mixer incase of a cafeteria in the center.
- Modular storages made of MDF or Particle board for lockers in changing rooms, shoe rack, file rack, nutrition supplement rack etc.
Step-8: Color Combination and Decor as per Your Gym Interior Design Theme
Colors play a very important role in every interior space as they have different effects on us mentally and psychologically. Colors can be chosen as per your design theme considering a color palette that goes well together. Here are some examples of how color combination can be chosen:
Our brand Into Wellness gives you an option to customize the equipment frame color and finish along with different upholstery options to choose from to match your interior design theme.
Mirrors are the easiest yet a very important part of the gym interior as they make the space look bigger and also let the fitness enthusiasts keep a check on their physique.
Posters of positive and motivational quotes, pictures of famous athletes can add up as an important decor element in the gym.
Step-9: Your Gym Interior Site Execution
It all comes down to execution on site! Make sure the site team knows and understands your requirements well, plan the consultants timely site visits, and lastly, be accommodative of the slight changes that may occur in the designs as per site conditions.
We hope this guide was helpful to you; however, we would be happy to know if this blog needs to have any other points that are significant to be considered for any gym interior. Feel free to let us know in the comment section so that we can take your inputs and incorporate the missing aspects in the blog if any.

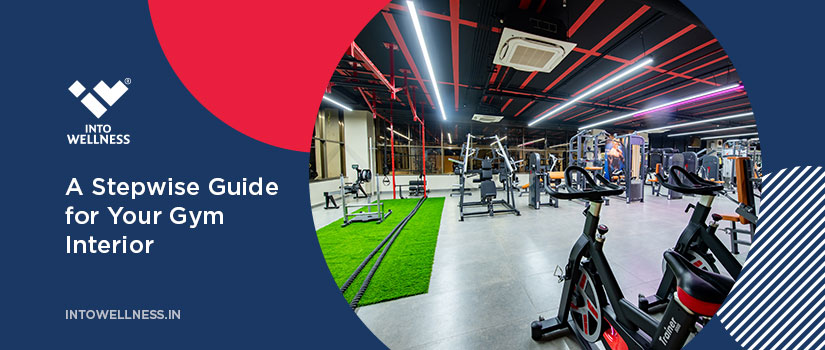
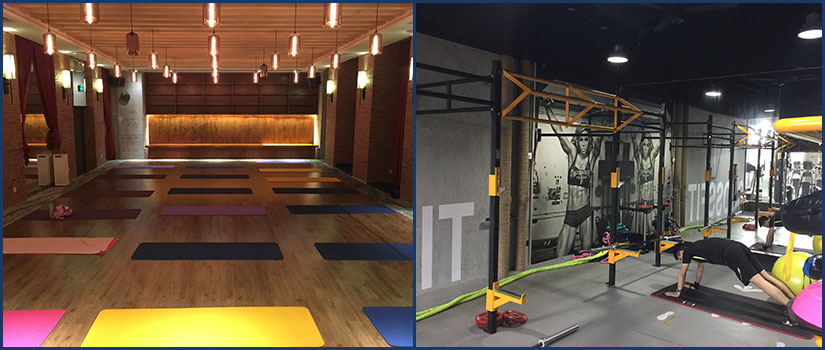
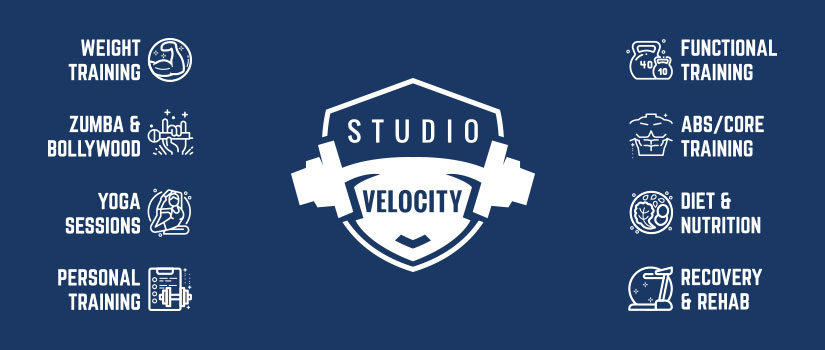
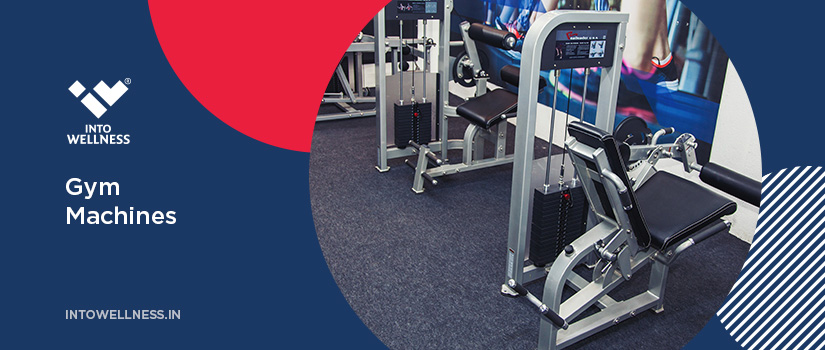
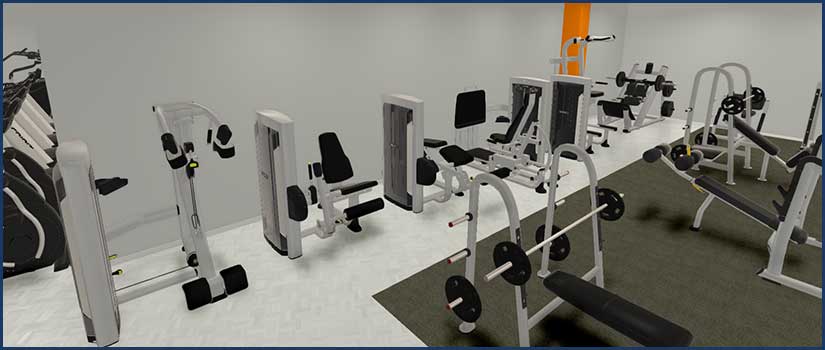
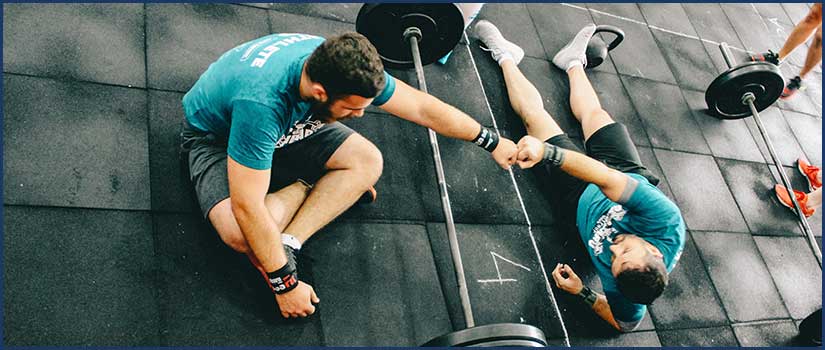
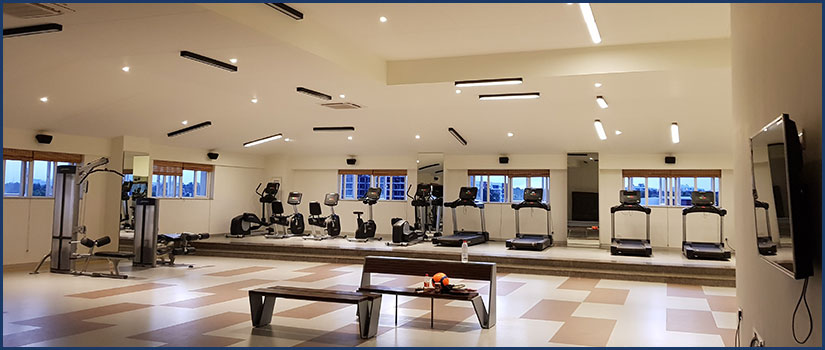
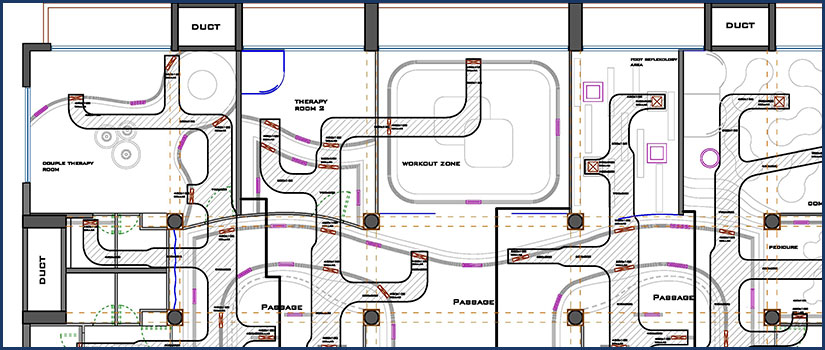
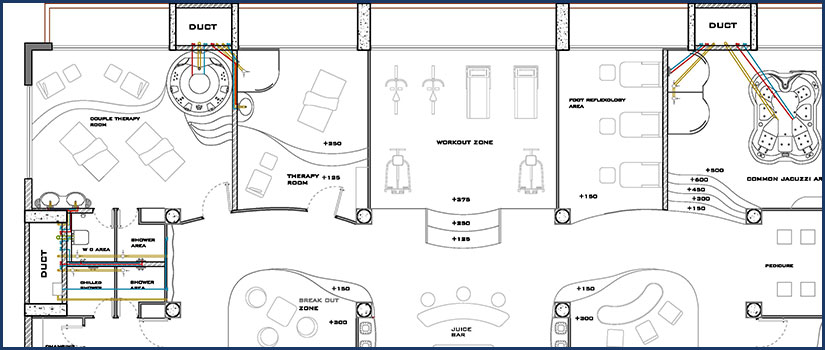
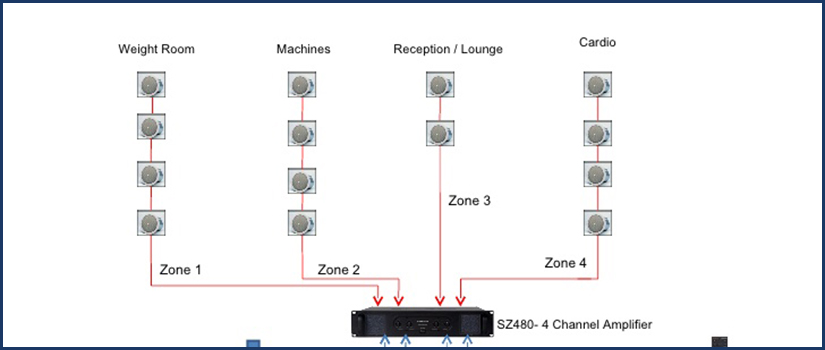
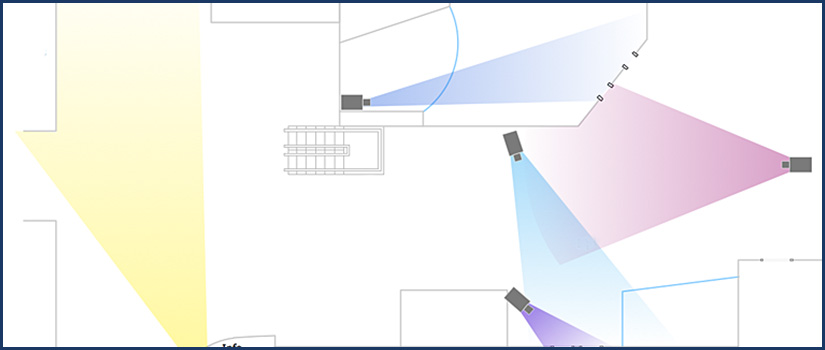
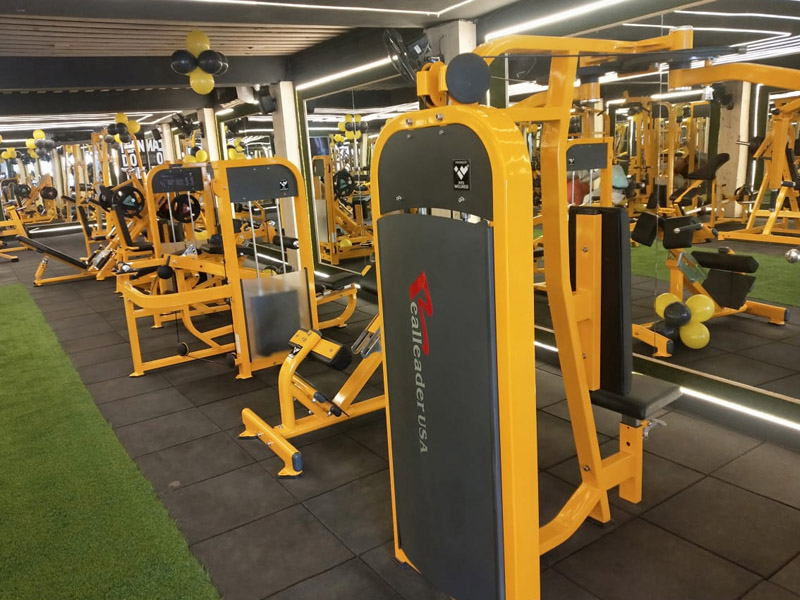
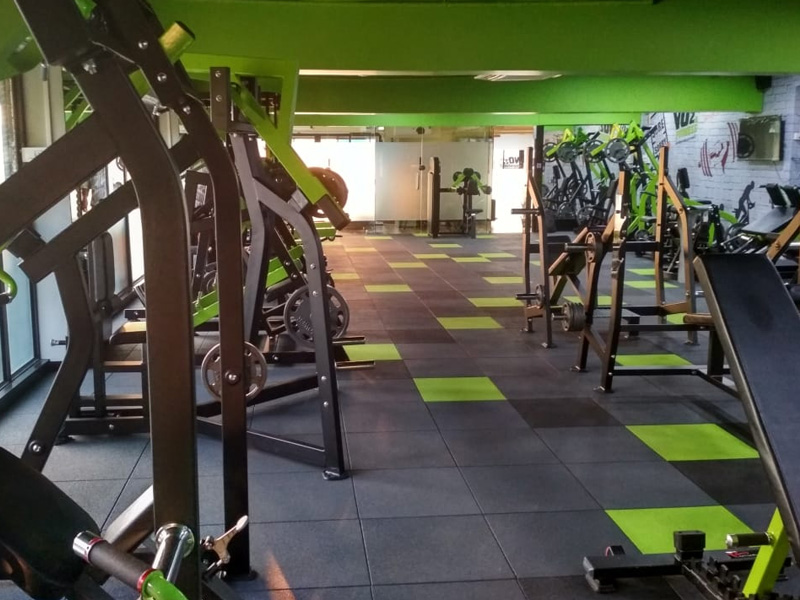
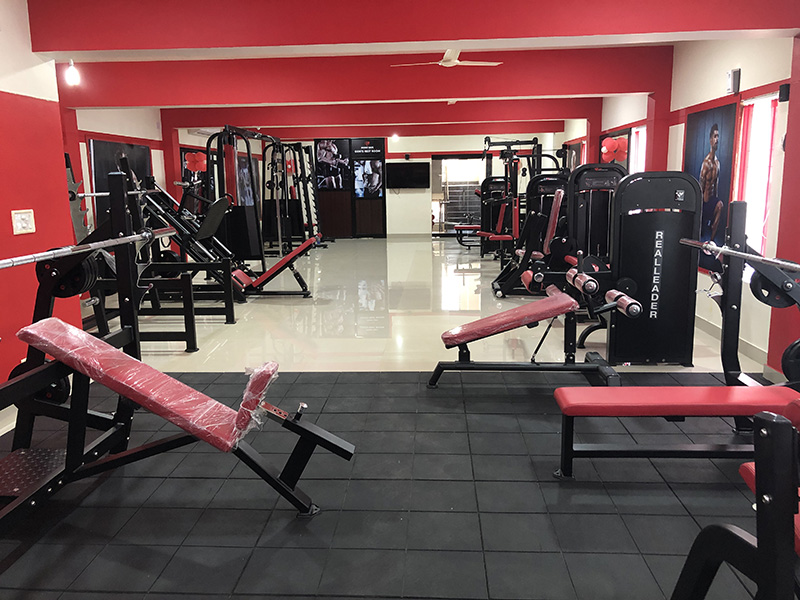



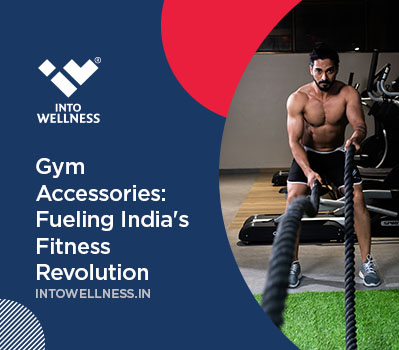
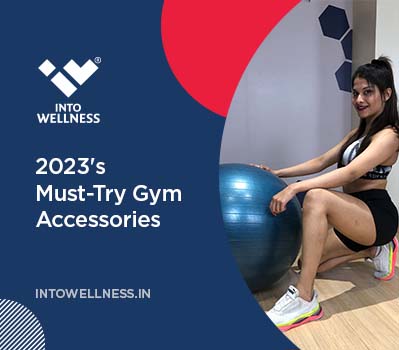

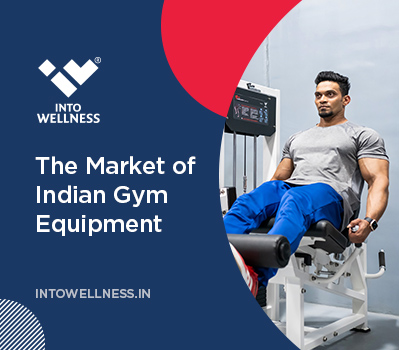

Comments